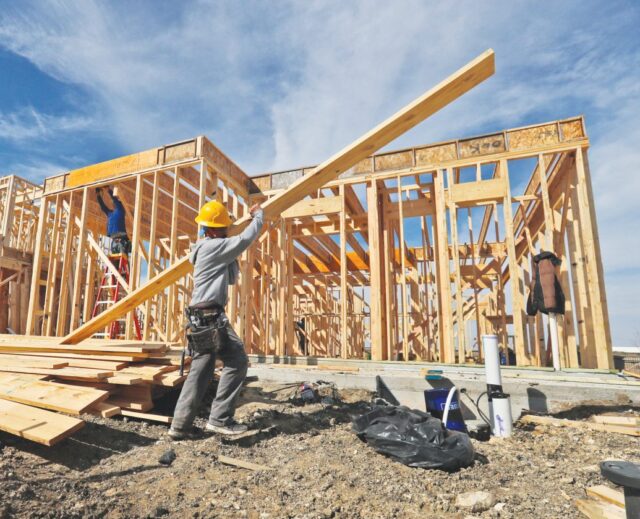
There are many advantages of choosing to design and construct your place for living instead of hiring a professional company or buying a finished one. For example, you can determine how many floors you need, where you want the bathroom, bedroom, salon, or living room. Also, you can set each corner of the home to be established constructed by your preferences.
Building your house is just as difficult as it is exciting. You can’t fully rely on someone else to make you the home of your dreams. If you want that, you must get involved yourself. Think about what you want and clearly present it to the builders. Furthermore, you should also consider a few important things before you finalize how your home should be.
1. You Need Store Rooms
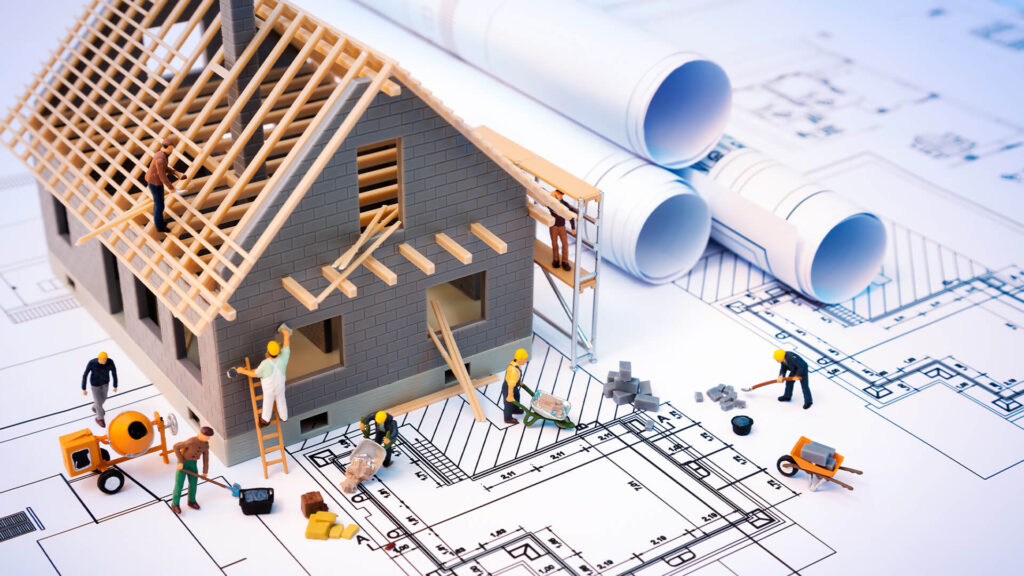
Many of us get swept away in emotions and forget to think things from a usage point of view. Things take a lot more space than residents in a house. Some things you use regularly, but the rest can’t put in the bedroom.
For example, you might have a ladder, old toys, clothes, books, and other similar things. That’s why you need one or more storerooms. If you don’t have a lot of space, make lower washroom roofs and create a storage room above them. You can do this with every bathroom and smartly engage useless place like under the stairs to get plenty of storage area.
Therefore, you should use the advantage of placing your new house for your needs and add additional space, a patio in the backyard, a bigger garage, and much more. Having a separate place where you can keep tools and many other things is very useful.
2. Match the Paint of the Walls
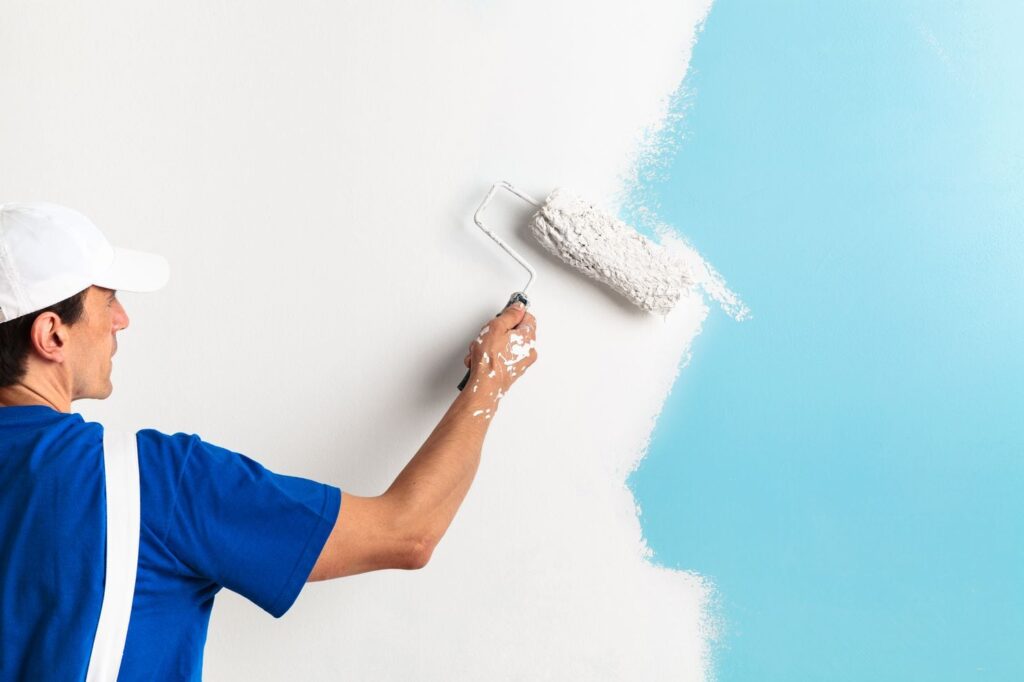
You don’t randomly paint the wall with your favorite colors. You can do that, but it won’t bring the best out of your home. Considering your flooring plans, furniture, and curtains, and then decide which color you will use.
Another important thing you should know if there is humidity in walls and if the paint will stay. You will need the help of a professional service like Paysons Painting to solve this problem. Services of a professional also ensure that you don’t have to keep changing the paint every few months.
On the other hand, choosing the right color is not a complicated process, and many people enjoy this part. You will be much more satisfied when the selection of the original color of the walls in your home was your choice.
3. Plan the Cupboards
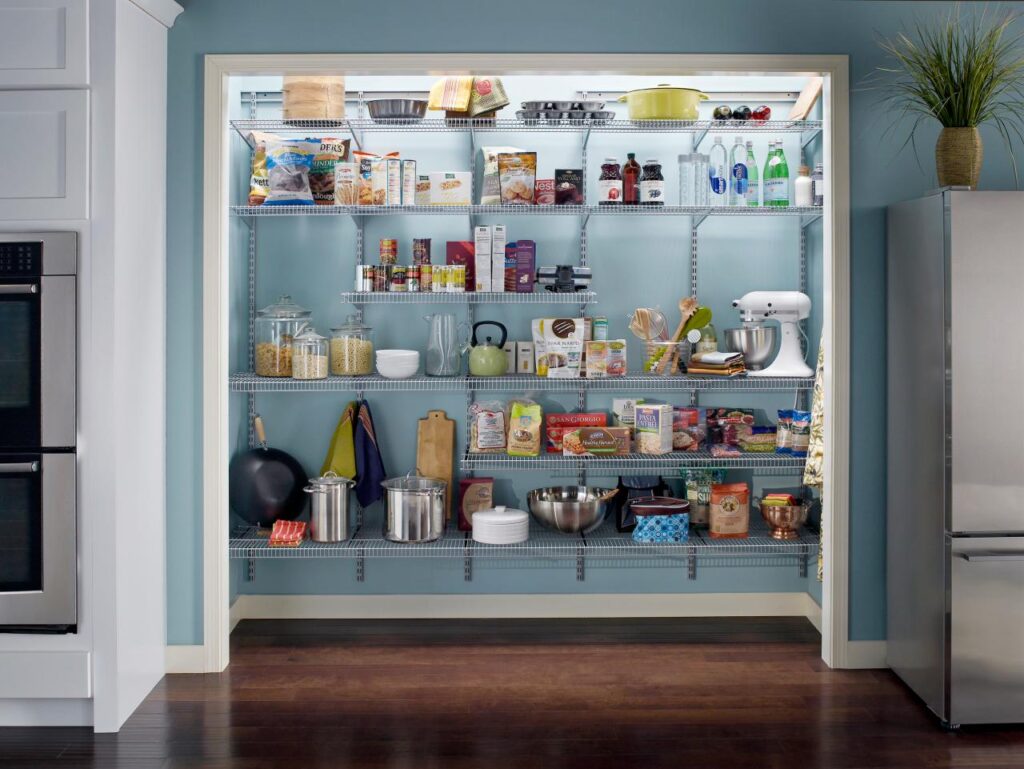
Just like storage rooms, we also need cupboards in almost every room where we can keep things we need to access regularly. Most common of those things are clothes, shoes, and self-care items. You can get a ready-made cabinet, but they sabotage the entire look of the room.
Here you have to work smart again and use spaces within washrooms and galleries and below the staircase that connect with the room and create cupboards there. Be sure to plan every shelf according to your needs. If possible, get them all the way up to the roof and use the upper part for extra storage.
Installing cupboards in the wall is one of the most popular trends in recent years, and the main benefit is that you will save a lot of space. Also, it affects the design of every room, you will have to deal with less cleaning around the movables, and the overall appearance of each room will become more compact.
4. Don’t Make Too Many Rooms
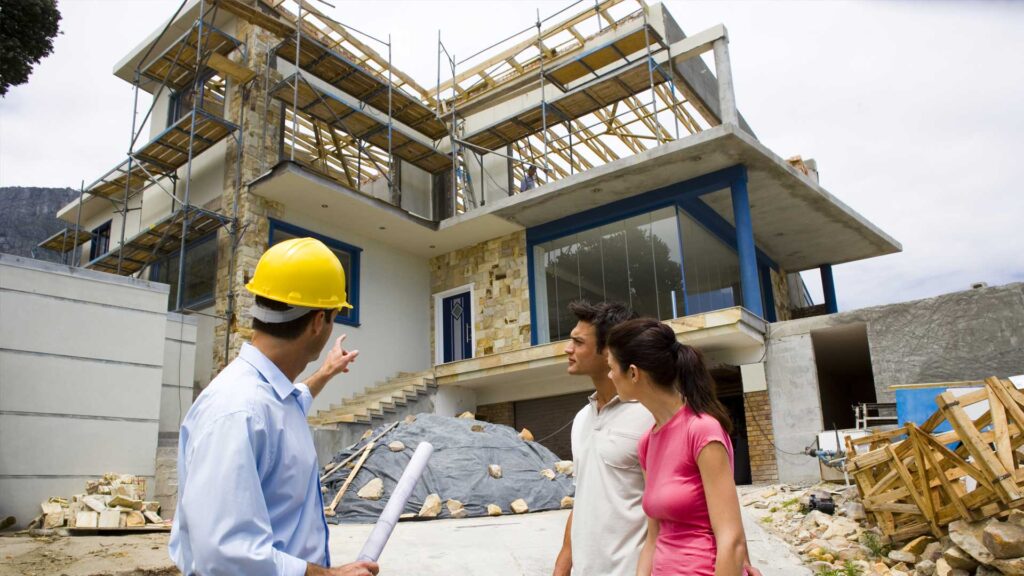
Many people make the mistake of creating too many small rooms because they want every family member to have a room of their own. Remember, it’s better to share a big room than live in a small room. Not only is it too expensive, but it will also sabotage the space as a home. You will feel congested in your own home. Additionally, with more rooms, you have to consider designing more bathrooms to accommodate too. Visit victoriaplum.com for more information on bathroom fittings.
However, some people are rushing with their decisions about the final room layout or think that it would be a good idea to add a few extra rooms in their home. Instead of that, plan construction for your needs. Therefore, if you are planning to have a family, add the desired number of rooms for the kids. On the other hand, it is not a bad idea to have an additional guest room.
5. Interior Costs More than the Grey Structure
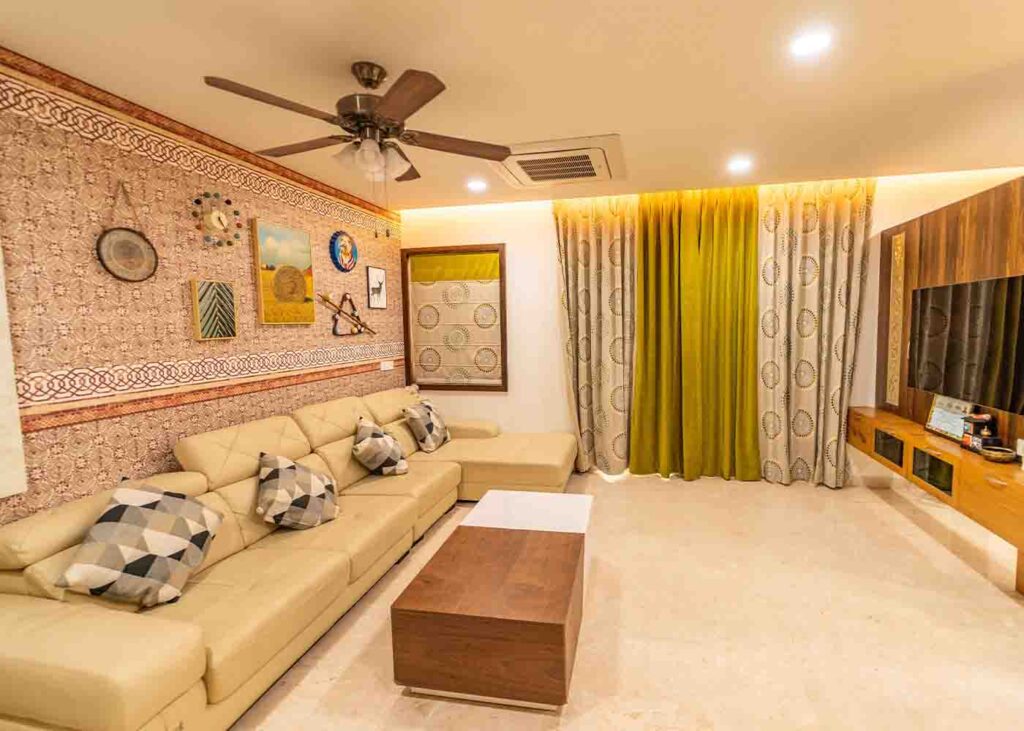
Proper budget planning is crucial when building a house, or you will be left with an unfinished structure where you can’t live nor rent it. People making their first home think that grey structures, walls, roofs, and pillars, are the main expense, which is not true. It’s the interior like flooring, woodwork, and ceiling that drains your bank account dry.
That is the main reason why some people are facing delays in the construction process. In that matter, you should create a detailed plan where you can implement each particular factor like materials, woodwork, appliances, furniture, expenses for workers, and many more.
The Bottom Line
Many other important factors might affect the design and efficiency of your new home. If you don’t have much experience in civil engineering and construction processes, you should ask some experts for advice. Moreover, besides these five things, you should also pay attention to your budget and be sure to have sufficient funds to finish the project properly. Nevertheless, since you will need to hire a team of people to build your home, be sure to find a reliable company with a lot of experience.
If you manage to finish the project properly, you will acquire an asset that might become much more valuable over time, especially if the location is in some popular part of town. Another important thing is to choose a well-known and experienced company for electric installations in your home that can install modern energy-efficient systems for heating, electricity usage, air-conditioning system, and more. When the building process is done, you should ask your friends or people who have more experience with the real estate to evaluate your home and provide you with proper advice if there is anything to be redesigned or added.













